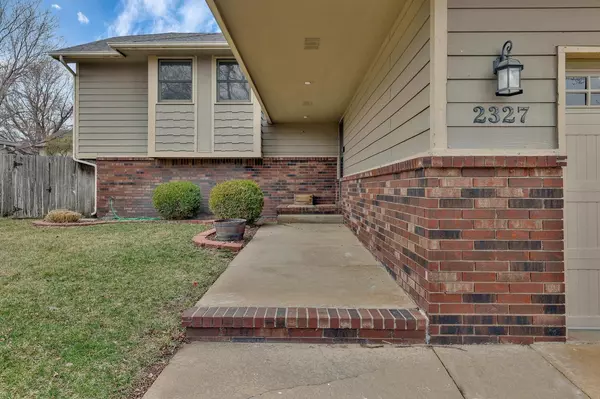For more information regarding the value of a property, please contact us for a free consultation.
Key Details
Sold Price $268,000
Property Type Single Family Home
Sub Type Single Family Onsite Built
Listing Status Sold
Purchase Type For Sale
Square Footage 2,696 sqft
Price per Sqft $99
Subdivision School
MLS Listing ID SCK622307
Sold Date 04/14/23
Style Traditional
Bedrooms 5
Full Baths 3
Total Fin. Sqft 2696
Originating Board sckansas
Year Built 1988
Annual Tax Amount $3,247
Tax Year 2022
Lot Size 9,583 Sqft
Acres 0.22
Lot Dimensions 9540
Property Description
This wonderful home in Derby has everything you're looking for - Great curb appeal with mature trees, a neutral interior with a wood burning fireplace in the living room, and hardwood floors in the dining room and master bedroom! Kitchen has lovely white cabinets, a breakfast nook, and pantry area. The upper level includes the master bedroom with en suite bathroom and walk-in closet. Two additional bedrooms and a full bath complete this floor. Downstairs is a large family room, also with a wood burning fireplace, perfect for entertaining! Two large bedrooms, and updated bathroom, and great storage room complete the lower level. Outside the backyard is fully fenced with a deck and storage shed. Don't miss out on this amazing home in a great neighborhood and near schools with access to shopping and dining!
Location
State KS
County Sedgwick
Direction E 63rd St (Patriot Ave) and N Buckner St, south of Buckner St, east on Sandhill Rd, follow the curve to White Oak Rd, home is on the corner of White Oak Rd and Sandhill Rd.
Rooms
Basement Finished
Kitchen Pantry, Range Hood, Electric Hookup
Interior
Interior Features Ceiling Fan(s), Walk-In Closet(s), Fireplace Doors/Screens, Hardwood Floors, Humidifier, Vaulted Ceiling, All Window Coverings
Heating Forced Air, Gas
Cooling Central Air, Electric
Fireplaces Type Two, Living Room, Family Room, Wood Burning
Fireplace Yes
Appliance Dishwasher, Disposal, Microwave, Refrigerator, Range/Oven, Washer
Heat Source Forced Air, Gas
Laundry Lower Level, Separate Room, 220 equipment
Exterior
Parking Features Attached, Opener
Garage Spaces 2.0
Utilities Available Sewer Available, Gas, Public
View Y/N Yes
Roof Type Composition
Street Surface Paved Road
Building
Lot Description Corner Lot, Standard
Foundation Full, View Out
Architectural Style Traditional
Level or Stories Split Entry (Bi-Level)
Schools
Elementary Schools Derby Hills
Middle Schools Derby North
High Schools Derby
School District Derby School District (Usd 260)
Read Less Info
Want to know what your home might be worth? Contact us for a FREE valuation!

Our team is ready to help you sell your home for the highest possible price ASAP
GET MORE INFORMATION




