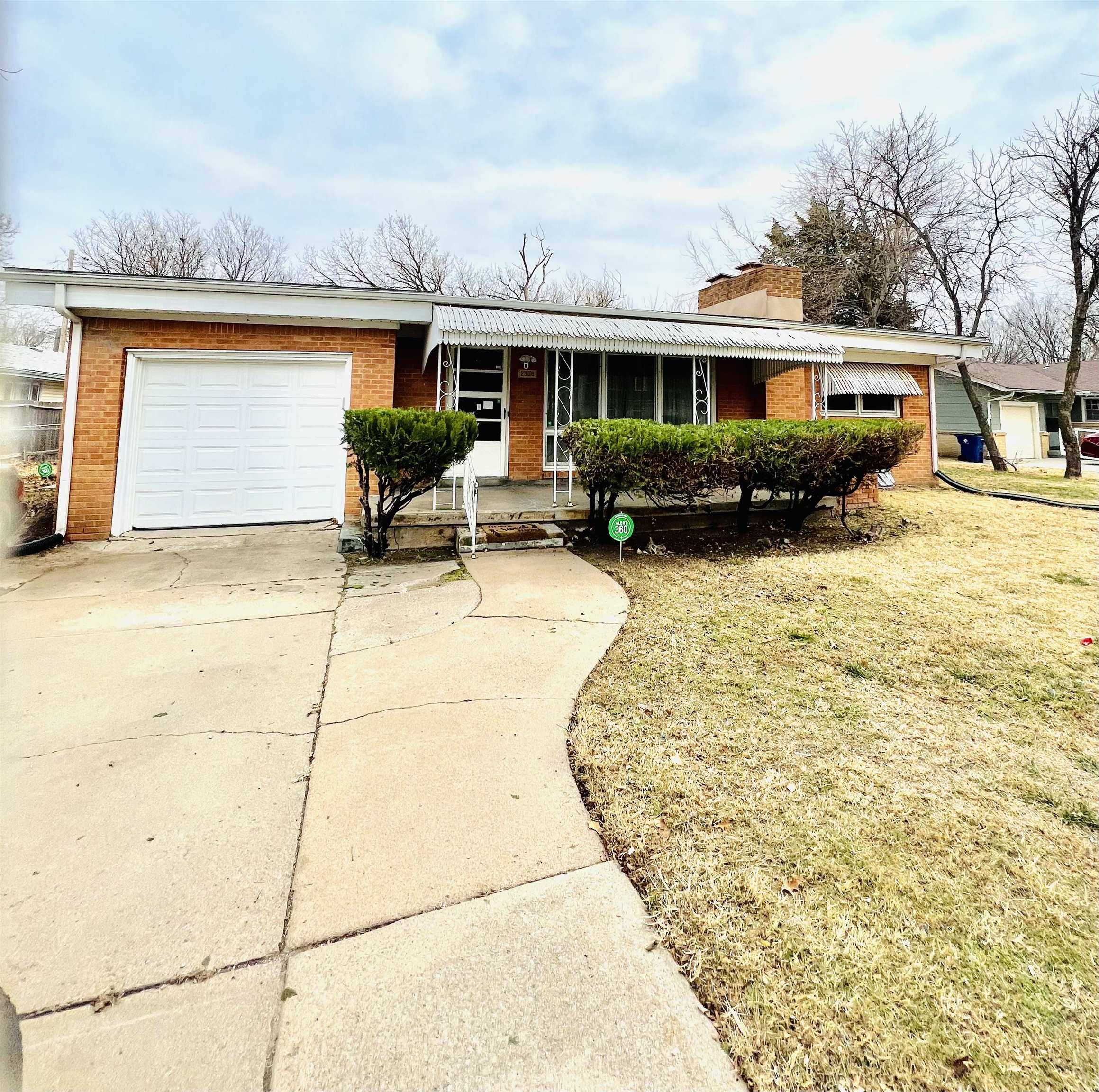For more information regarding the value of a property, please contact us for a free consultation.
Key Details
Sold Price $165,000
Property Type Single Family Home
Sub Type Single Family Onsite Built
Listing Status Sold
Purchase Type For Sale
Square Footage 2,383 sqft
Price per Sqft $69
Subdivision Charrons Garden Estates
MLS Listing ID SCK619553
Sold Date 04/27/23
Style Ranch
Bedrooms 3
Full Baths 2
Total Fin. Sqft 2383
Year Built 1960
Annual Tax Amount $1,622
Tax Year 2022
Lot Size 10,890 Sqft
Acres 0.25
Lot Dimensions 10745
Property Sub-Type Single Family Onsite Built
Source sckansas
Property Description
Are you looking for a home with two kitchens, plenty of storage, great floor plan especially if you have older kids or an extended family? This home could be what you are looking for! This ranch style home with mid century charm has beautiful wood beams throughout the main level, two fireplaces, vaulted ceilings, large living room windows and wood floors. There are three bedrooms on the main level, updated bathroom and updated kitchen. In the basement you will find a nice kitchen area, updated bathroom, large rec/room with a huge bar, large laundry room with closet, a bonus room with a closet. The large backyard offers a fenced in yard, shed for the yard tools and a nice area to run and play! There is plenty of space to pull a trailer or RB through the side yard and the driveway is even wide enough to park two cars! This home is move in ready while you put your personal touches throughout!
Location
State KS
County Sedgwick
Direction 21st and Hillside go North, turn E onto 27th then N onto Fairmount, home will be on the right hand side with a sign in the front yard.
Rooms
Basement Partially Finished
Kitchen Pantry, Range Hood, Electric Hookup
Interior
Interior Features Hardwood Floors, Vaulted Ceiling
Heating Forced Air
Cooling Central Air
Fireplaces Type Two, Wood Burning
Fireplace Yes
Appliance Dishwasher, Disposal, Microwave, Refrigerator, Range/Oven
Heat Source Forced Air
Laundry In Basement
Exterior
Exterior Feature Fence-Chain Link, Fence-Wood, Guttering - ALL, RV Parking, Security Light, Storage Building, Storm Doors, Brick
Parking Features Attached, Opener
Garage Spaces 1.0
Utilities Available Sewer Available, Gas, Public
View Y/N Yes
Roof Type Composition
Street Surface Paved Road
Building
Lot Description Standard
Foundation Full, No Egress Window(s)
Architectural Style Ranch
Level or Stories One
Schools
Elementary Schools Buckner
Middle Schools Stucky
High Schools Heights
School District Wichita School District (Usd 259)
Read Less Info
Want to know what your home might be worth? Contact us for a FREE valuation!

Our team is ready to help you sell your home for the highest possible price ASAP



