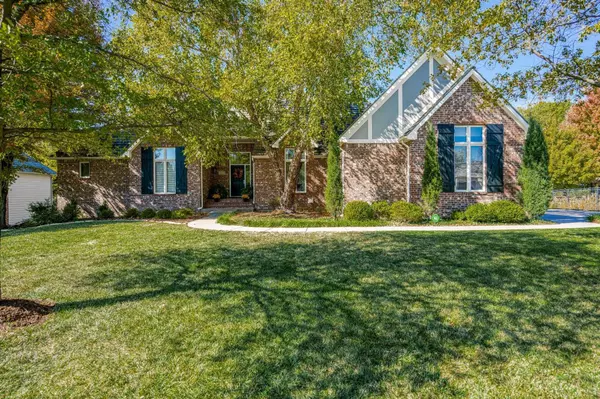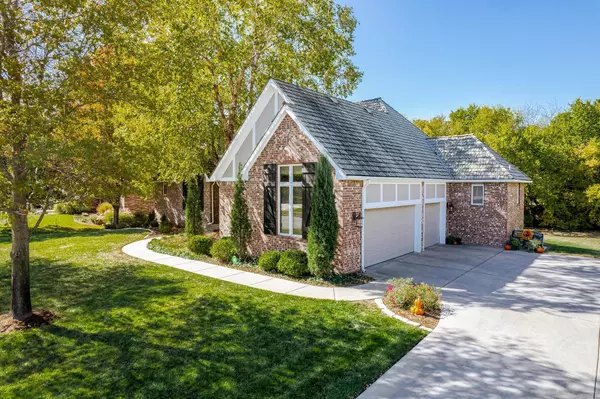For more information regarding the value of a property, please contact us for a free consultation.
Key Details
Sold Price $540,000
Property Type Single Family Home
Sub Type Single Family Onsite Built
Listing Status Sold
Purchase Type For Sale
Square Footage 4,270 sqft
Price per Sqft $126
Subdivision Belle Terre
MLS Listing ID SCK618111
Sold Date 01/13/23
Style Ranch,Traditional
Bedrooms 6
Full Baths 3
Half Baths 1
HOA Fees $52
Total Fin. Sqft 4270
Originating Board sckansas
Year Built 2000
Annual Tax Amount $5,412
Tax Year 2022
Lot Size 0.440 Acres
Acres 0.44
Lot Dimensions 151
Property Description
Traditions will come alive in this six bedroom family retreat! The distinguished entry includes soaring ceilings and large, sun-filled rooms. Effortlessly entertain family and friends among the backdrop of neutral decor, white woodwork and gleaming wood floors. This custom floorplan includes an arched opening into an oversized kitchen - complete with a large eat-in space, plus a large formal dining room! The kitchen upgrades include an over-sized island with white quartzite countertop, marble tile backsplash, easy access to laundry room, and a stunning 1/2 bath for guests to appreciate! The extra touches continue throughout with fresh neutral paint colors, updated bathroom tile and lighting and plenty of room to spread out. The basement family room boasts ample space for family gatherings, complete with a fireplace, wet bar, microwave, and extra fridge space. The tree-lined backyard, composite deck, stone patio and firepit, and mature landscaping truly do complete this special home in a remarkable way! Impeccably decorated with the perfect modern touches help to make this home truly unforgettable!
Location
State KS
County Sedgwick
Direction E on Central from 143rd to Belle Terre, So on Belle Terre to house.
Rooms
Basement Finished
Kitchen Desk, Eating Bar, Island, Pantry, Range Hood
Interior
Interior Features Ceiling Fan(s), Walk-In Closet(s), Fireplace Doors/Screens, Hardwood Floors, Vaulted Ceiling, Whirlpool, Partial Window Coverings
Heating Forced Air, Gas
Cooling Central Air, Electric
Fireplaces Type Two, Living Room, Family Room
Fireplace Yes
Appliance Dishwasher, Disposal, Microwave, Range/Oven
Heat Source Forced Air, Gas
Laundry Main Floor, Separate Room, 220 equipment
Exterior
Parking Features Opener, Oversized, Side Load
Garage Spaces 3.0
Utilities Available Sewer Available, Gas, Public
View Y/N Yes
Roof Type Wood
Street Surface Paved Road
Building
Lot Description Standard, Wooded
Foundation Full, View Out
Architectural Style Ranch, Traditional
Level or Stories One
Schools
Elementary Schools Martin
Middle Schools Andover Central
High Schools Andover Central
School District Andover School District (Usd 385)
Others
HOA Fee Include Recreation Facility
Monthly Total Fees $52
Read Less Info
Want to know what your home might be worth? Contact us for a FREE valuation!

Our team is ready to help you sell your home for the highest possible price ASAP
GET MORE INFORMATION




