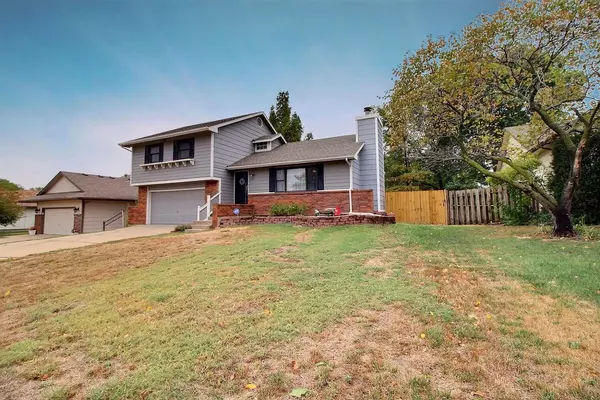For more information regarding the value of a property, please contact us for a free consultation.
Key Details
Sold Price $260,000
Property Type Single Family Home
Sub Type Single Family Onsite Built
Listing Status Sold
Purchase Type For Sale
Square Footage 2,500 sqft
Price per Sqft $104
Subdivision School
MLS Listing ID SCK617042
Sold Date 11/14/22
Style Contemporary
Bedrooms 3
Full Baths 3
Total Fin. Sqft 2500
Originating Board sckansas
Year Built 1989
Annual Tax Amount $2,956
Tax Year 2021
Lot Size 8,276 Sqft
Acres 0.19
Lot Dimensions 8400
Property Description
The seller's unfortunate circumstance will be the next buyer's serious gain. They bought this home to be their FOREVER HOME and treated it as such. It definitely shows in the work they have had done. Since purchasing so much is new; BRAND NEW a/c, patio and deck, built-ins in the basement, whole home surge protector, as well as, replaced any damage siding and a five-year termite protection...they planned to be here a loooong time. Furnace is new in 2018, the roof is only 7 years old, paint is freshened up, and the fireplace recently cleaned! This home is ready-for-YOU. Located in a desirable neighborhood and right across from the Derby Hills Elementary you could not ask for a better location! This adorable tri-level will be the bright spot in your day every time you pull in the drive! With the gorgeous open layout, a beautifully remodeled kitchen, and LVP flooring, this home is ready for entertaining. On nice days, take the party outside to the new deck and patio with plenty of space for everyone. This home is literally begging to be filled with all your family and friends! If you need some privacy head downstairs to the beautiful built-in bookshelf that is just missing your favorite reads. At the end of the day, you can retreat upstairs to your master-bedroom with a walk-in closet and a private full bath. Don't miss this awesome home!
Location
State KS
County Sedgwick
Direction Rock Rd to Tall Tree, West to Home.
Rooms
Basement Finished
Kitchen Range Hood, Electric Hookup
Interior
Interior Features Ceiling Fan(s), Fireplace Doors/Screens, Vaulted Ceiling, Wood Laminate Floors
Heating Forced Air, Gas
Cooling Central Air, Electric
Fireplaces Type One, Living Room, Wood Burning
Fireplace Yes
Appliance Dishwasher, Disposal, Range/Oven
Heat Source Forced Air, Gas
Laundry In Basement, Separate Room
Exterior
Parking Features Attached, Oversized
Garage Spaces 2.0
Utilities Available Sewer Available, Gas, Public
View Y/N Yes
Roof Type Composition
Street Surface Paved Road
Building
Lot Description Standard
Foundation Full, View Out
Architectural Style Contemporary
Level or Stories Tri-Level
Schools
Elementary Schools Derby Hills
Middle Schools Derby North
High Schools Derby
School District Derby School District (Usd 260)
Read Less Info
Want to know what your home might be worth? Contact us for a FREE valuation!

Our team is ready to help you sell your home for the highest possible price ASAP
GET MORE INFORMATION




