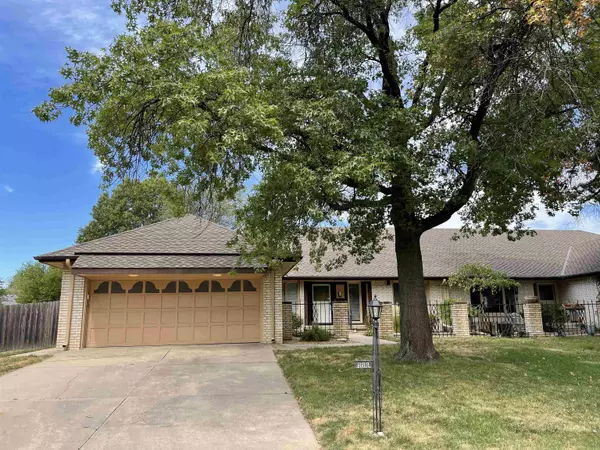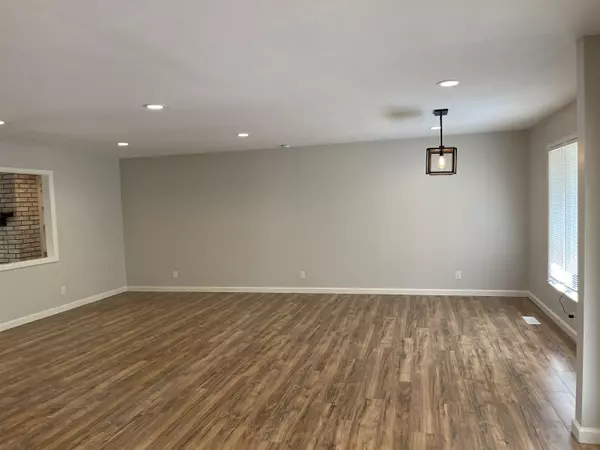For more information regarding the value of a property, please contact us for a free consultation.
Key Details
Sold Price $235,000
Property Type Multi-Family
Sub Type Twin Home or 1/2 Duplex
Listing Status Sold
Purchase Type For Sale
Square Footage 1,941 sqft
Price per Sqft $121
Subdivision Woodlawn East
MLS Listing ID SCK616358
Sold Date 09/16/22
Style Ranch
Bedrooms 2
Full Baths 2
Total Fin. Sqft 1941
Originating Board sckansas
Year Built 1971
Annual Tax Amount $2,401
Tax Year 2021
Lot Size 8,276 Sqft
Acres 0.19
Lot Dimensions 8484
Property Description
A rare find.....twin home without insane HOA dues!! Wonderfully updated and on a cul de sac lot close to some of Wichita's best east side shopping and dining. Open floor plan with a main floor family room featuring a fireplace with gas starter and ceramic logs so no mess! The great thing about the living room is it can double as living room and formal dining or all living room depending on your needs. There is a small eating space in the kitchen as well as a place at the island. No carpet except stairs to the basement so if you have pets or suffer with allergies, this place is great. Drop zone and laundry area right off the garage. The main bedroom has en-suite bath with sliding barn door and a beautifully tiled shower and dual sinks. The bedroom has a ceiling fan, walk in closet as well as a linen closet. The hall bath has also been redone with a walk in shower with subway tile and glass door. All the appliances remain with the home. The kitchen island makes for a great works space and the glass tile backsplash and quartz countertops makes a great impression upon entering. Unfinished full basement give you tons of storage space and potentially more living space if desired. Previous owner installed a waterguard french drain along the whole perimiter. Two interior sump pumps. Charming home, set up your showing today!!
Location
State KS
County Sedgwick
Direction Central W of Rock Rd to Broadmoor, N to second Ct.
Rooms
Basement Unfinished
Kitchen Eating Bar, Island, Pantry, Electric Hookup, Quartz Counters
Interior
Interior Features Ceiling Fan(s), Walk-In Closet(s), All Window Coverings
Heating Floor Furnace, Gas
Cooling Central Air, Electric
Fireplaces Type One, Family Room, Gas, Wood Burning
Fireplace Yes
Appliance Dishwasher, Disposal, Microwave, Refrigerator, Range/Oven, Washer, Dryer
Heat Source Floor Furnace, Gas
Laundry Main Floor, Separate Room, 220 equipment
Exterior
Parking Features Attached, Opener
Garage Spaces 2.0
Utilities Available Sewer Available, Gas, Public
View Y/N Yes
Roof Type Composition
Street Surface Paved Road
Building
Lot Description Cul-De-Sac
Foundation Full, No Egress Window(s)
Architectural Style Ranch
Level or Stories One
Schools
Elementary Schools Price-Harris
Middle Schools Coleman
High Schools Southeast
School District Wichita School District (Usd 259)
Read Less Info
Want to know what your home might be worth? Contact us for a FREE valuation!

Our team is ready to help you sell your home for the highest possible price ASAP
GET MORE INFORMATION




