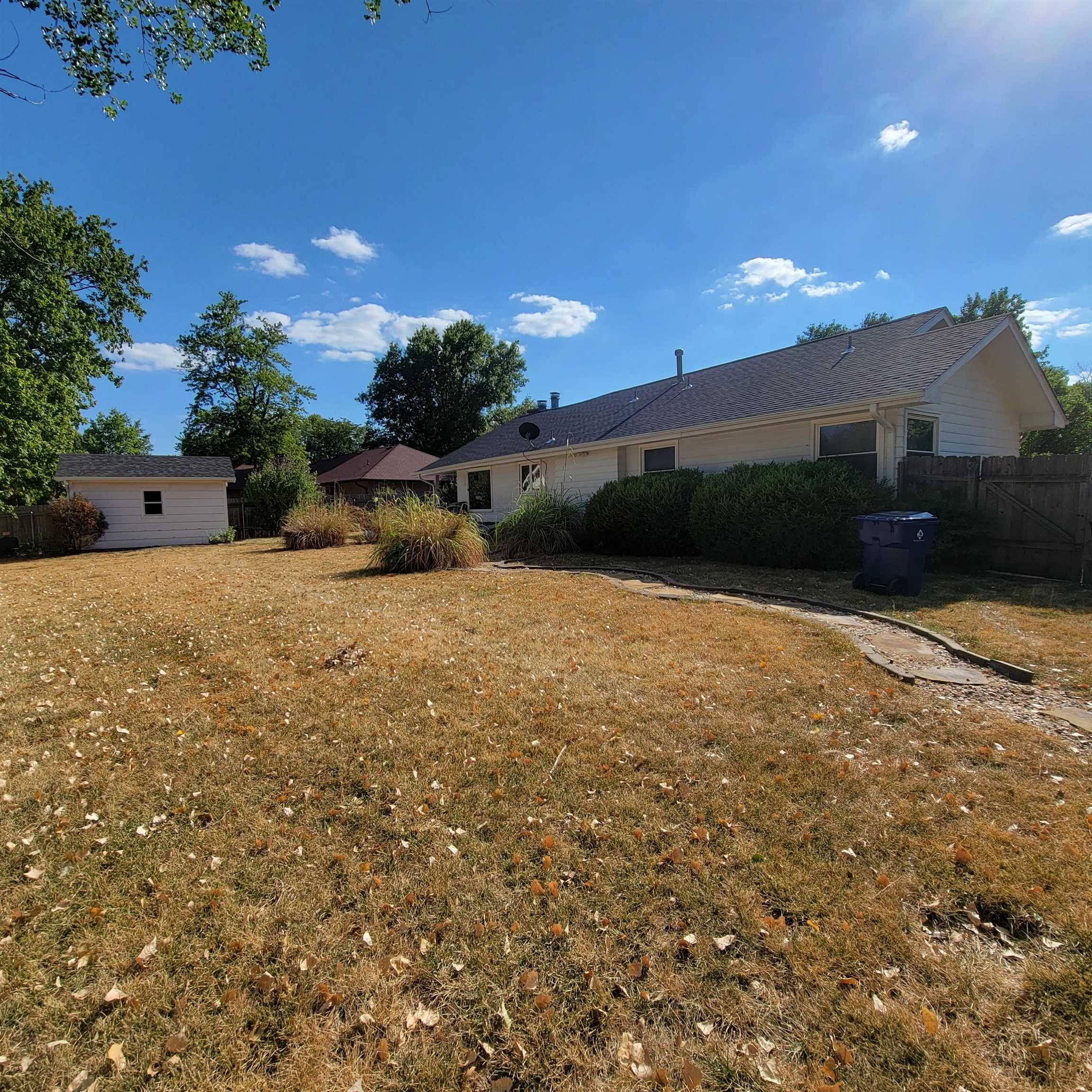For more information regarding the value of a property, please contact us for a free consultation.
Key Details
Sold Price $225,000
Property Type Single Family Home
Sub Type Single Family Onsite Built
Listing Status Sold
Purchase Type For Sale
Square Footage 2,830 sqft
Price per Sqft $79
Subdivision Sycamore Village
MLS Listing ID SCK616048
Sold Date 10/19/22
Style Ranch,Traditional
Bedrooms 3
Full Baths 3
HOA Fees $25
Total Fin. Sqft 2830
Year Built 1978
Annual Tax Amount $2,669
Tax Year 2021
Lot Size 0.340 Acres
Acres 0.34
Lot Dimensions 14810
Property Sub-Type Single Family Onsite Built
Source sckansas
Property Description
Look! The price was lowered by $23,500 to cover updates. That 2,830 SqFt home is less than $80 a SqFt, on a big corner lot, and a great location, with a ton of new items! It's time to move to Sycamore Village! Brand new on the market and ready for you to say "I'm Home!" This beautiful 3 bedroom and 3 bath ranch home has so much to offer, starting with it's big corner lot location, that's just minutes from shopping, restaurants, nice neighborhood sidewalks and easy highway access. Walk in the front door to vaulted ceilings and open concept from the Foyer, through to the living room that boasts a big beautiful fireplace, to a formal dining area, and a large kitchen with all appliances, an eating area, lots of cabinets, a cabinet pantry, and amazing Granite Countertops! Step out back to your covered deck and a large, fenced back yard with a stone/rock pathway and big storage shed. Nicely sized bedrooms, a master bedroom with ensuite bath that includes a working garden tub and separate shower, and a you're going to love that huge walk-in closet! In the past two years, the sellers have replaced the dish washer, flooring in the dining room, kitchen, hallways, and family room, a complete new roofing system and guttering! Head to the finished basement for entertaining in the large family room and gather around the second fireplace during those winter cold spells. The sellers used a large finished area as an office, and enjoyed growing plants in the big window well that could be used as egress, if needed. The third large, full bath is down the hallway and so is a nice sized bonus room that the sellers used as a bedroom.
Location
State KS
County Sedgwick
Direction From 22nd St N and Rock Rd, go West to Winstead Cir. Home is on the S.E. corner of Winstead Cir and 22nd St.
Rooms
Basement Finished
Kitchen Eating Bar, Pantry, Range Hood, Electric Hookup, Granite Counters
Interior
Interior Features Ceiling Fan(s), Walk-In Closet(s), Decorative Fireplace, Fireplace Doors/Screens, Vaulted Ceiling, Partial Window Coverings, Laminate
Heating Forced Air, Gas, Electric
Cooling Central Air, Electric, Gas
Fireplaces Type Two, Living Room, Family Room, Wood Burning, Gas Starter
Fireplace Yes
Appliance Dishwasher, Disposal, Microwave, Refrigerator, Range/Oven
Heat Source Forced Air, Gas, Electric
Laundry In Basement, Lower Level, Separate Room, 220 equipment, Sink
Exterior
Parking Features Attached, Opener
Garage Spaces 2.0
Utilities Available Sewer Available, Gas, Public
View Y/N Yes
Roof Type Composition
Street Surface Paved Road
Building
Lot Description Corner Lot
Foundation Full, Day Light, Other - See Remarks
Above Ground Finished SqFt 1693
Architectural Style Ranch, Traditional
Level or Stories One
Schools
Elementary Schools Jackson
Middle Schools Stucky
High Schools Heights
School District Wichita School District (Usd 259)
Others
HOA Fee Include Gen. Upkeep for Common Ar
Monthly Total Fees $25
Read Less Info
Want to know what your home might be worth? Contact us for a FREE valuation!

Our team is ready to help you sell your home for the highest possible price ASAP



