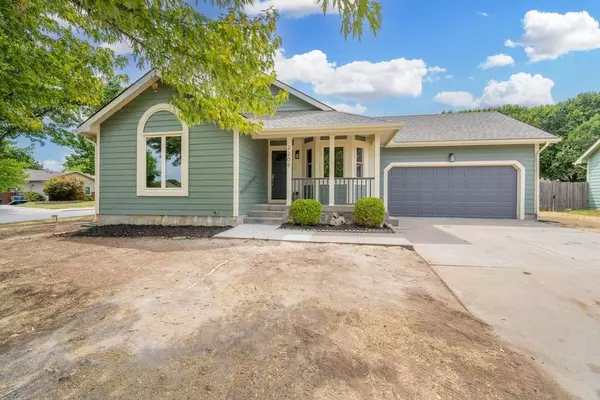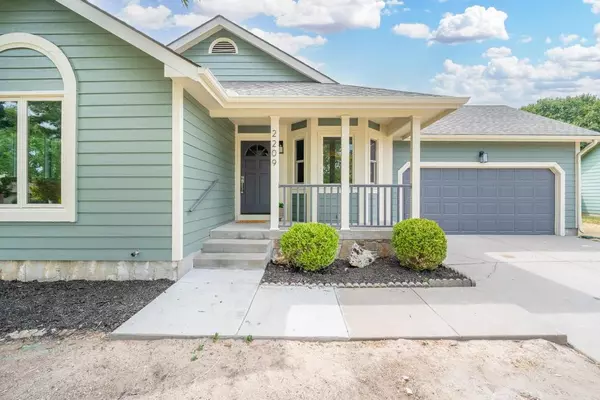For more information regarding the value of a property, please contact us for a free consultation.
Key Details
Sold Price $318,000
Property Type Single Family Home
Sub Type Single Family Onsite Built
Listing Status Sold
Purchase Type For Sale
Square Footage 2,477 sqft
Price per Sqft $128
Subdivision School
MLS Listing ID SCK615907
Sold Date 11/07/22
Style Ranch
Bedrooms 3
Full Baths 3
Total Fin. Sqft 2477
Originating Board sckansas
Year Built 1989
Annual Tax Amount $3,052
Tax Year 2021
Lot Size 10,454 Sqft
Acres 0.24
Lot Dimensions 10614
Property Description
Tucked away on a corner lot in Derby, this beautiful ranch home has been totally updated inside and out! Brand new features include new concrete, new siding, new flooring, fresh paint, and so much more! Pull up front and you'll notice the outstanding curb appeal, with the well-manicured landscaping and lovely façade. Head up the covered front porch that has space for a seating area, and enter the home to find wipe-open living spaces graced by soaring vaulted ceilings. The living room has bright picture windows and an eye-catching fireplace that's perfect to cozy up near during the cooler months. The kitchen is open to the living room, making this an ideal layout for entertaining. Re-designed with the home chef in mind, it features sleek quartz counters, tile backsplash, an eating bar island, and a breakfast nook where you can enjoy your morning coffee. There's also a formal dining room that can accommodate any number of guests. There are three bedrooms and two baths on the main floor, including the master bedroom that has a spa-like en suite bath with a quartz double vanity and beautifully tiled shower. Downstairs, you'll find a huge family room that's perfect for an entertainment area. There's also a recreation room where you can host a game night with family or friends. The basement is finished by a third bathroom and a large bonus room. There's so much space to spread out! Finally, step outside and check out your new back yard. Surrounded by a wood privacy fence, it offers a covered patio where you can enjoy the outdoors all year long. There's also a storage shed for your tools and lawn equipment. Located within walking distance of local schools and close to parks, shopping, restaurants, quick highway access, and more, you've found a fantastic home in a convenient location. Schedule your private showing and come see it today before it's gone!
Location
State KS
County Sedgwick
Direction From Meadowlark & Buckner: Head N on Buckner. Turn E onto Tall Tree, then N onto Woodlawn to the home.
Rooms
Basement Finished
Kitchen Eating Bar, Range Hood, Quartz Counters
Interior
Interior Features Ceiling Fan(s), Vaulted Ceiling
Heating Forced Air, Gas
Cooling Central Air, Electric
Fireplaces Type One
Fireplace Yes
Appliance Dishwasher, Range/Oven
Heat Source Forced Air, Gas
Laundry Main Floor
Exterior
Exterior Feature Patio, Patio-Covered, Fence-Wood, Guttering - ALL, Irrigation Well, Frame
Parking Features Attached
Garage Spaces 2.0
Utilities Available Sewer Available, Gas, Public
View Y/N Yes
Roof Type Composition
Street Surface Paved Road
Building
Lot Description Corner Lot, Standard
Foundation Full, Day Light
Architectural Style Ranch
Level or Stories One
Schools
Elementary Schools Derby Hills
Middle Schools Derby North
High Schools Derby
School District Derby School District (Usd 260)
Read Less Info
Want to know what your home might be worth? Contact us for a FREE valuation!

Our team is ready to help you sell your home for the highest possible price ASAP
GET MORE INFORMATION




