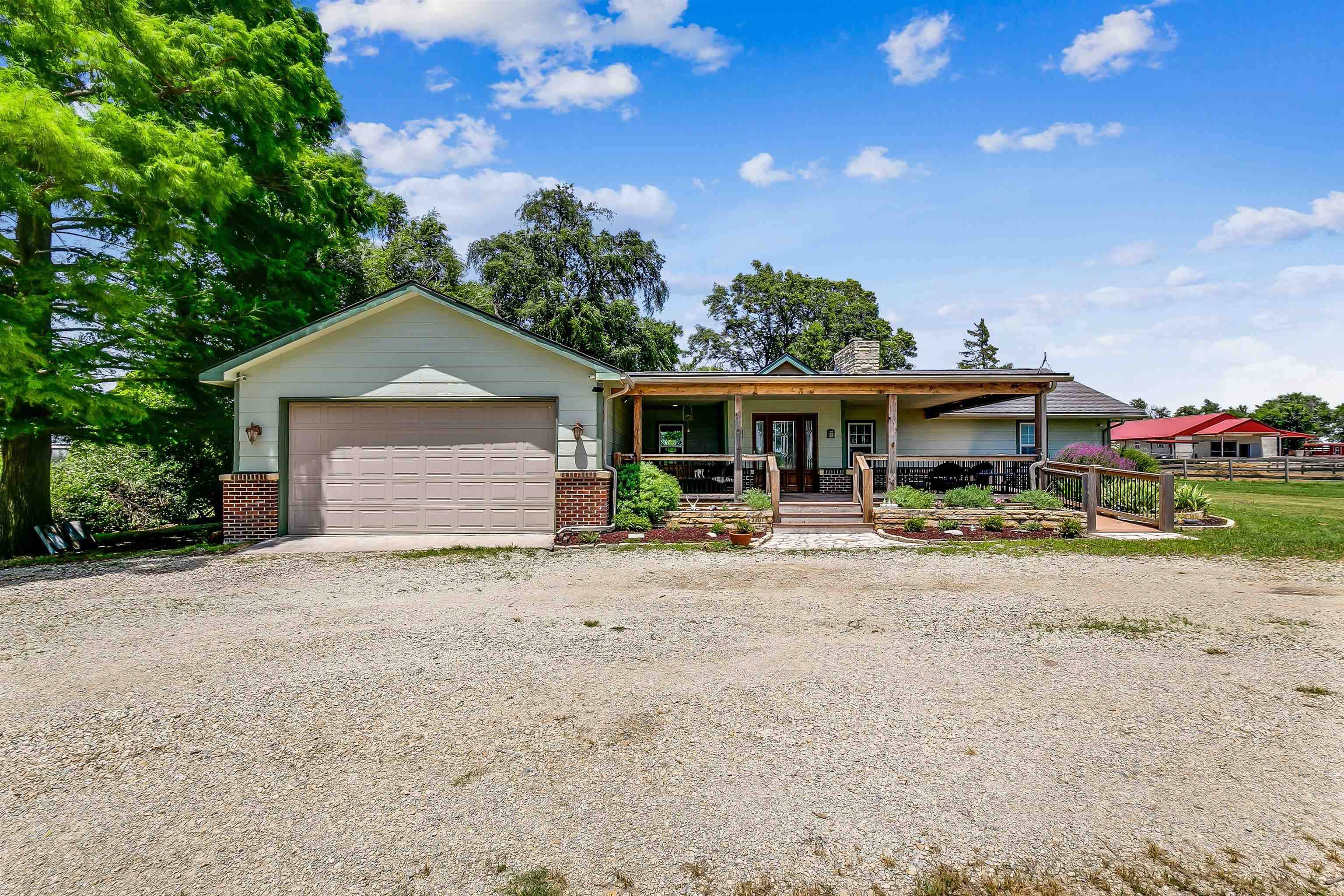For more information regarding the value of a property, please contact us for a free consultation.
Key Details
Sold Price $208,000
Property Type Single Family Home
Sub Type Single Family Onsite Built
Listing Status Sold
Purchase Type For Sale
Square Footage 1,808 sqft
Price per Sqft $115
Subdivision Na
MLS Listing ID SCK613541
Sold Date 08/15/22
Style Ranch,Traditional
Bedrooms 2
Full Baths 1
Total Fin. Sqft 1808
Year Built 1953
Annual Tax Amount $1,353
Tax Year 2021
Lot Size 1.350 Acres
Acres 1.35
Lot Dimensions 58806
Property Sub-Type Single Family Onsite Built
Source sckansas
Property Description
The perfect County City Combo. This home is THE best of both worlds with 1.35 acres within the city limits near shopping, highways and schools. On the cusp of Bel Aire, this home has more than 1,800 sf living space on the main level, huge beautiful remodeled kitchen with dining room that can easily seat 8-10 people, and an 8 ft eating bar. Walk in pantry PLUS additional storage "hidey hole" behind the moveable pantry shelf wall. Huge open living room for entertaining. Sellers have added a beautiful, large covered composite and stone porch. The mudroom entryway has heated tile floor. Beautiful bathroom remodel. Majority of windows have been replaced. GARAGE LOVERS DREAM Oversized 8 FT, INSULATED garage door. Garage walls are insulated. Also has heating and vent fan cooling, heater and vent fan stay, along with plumbed in air hose for compressor (compressor not included) folding work benches, red tool box on North wall, cabinets along North wall ALL stay with garage. Attic storage access in garage with 3/4" plywood decking provides about 600 sq ft of additional storage. Plumbing and electrical have been updated during ownership and seller had electrical "hub" installed in laundry utility room. HVAC 4 years old. New roof to be installed by A-R Roofing within possibly 2 weeks, pending final insurance approval. All information deemed reliable but not guaranteed.
Location
State KS
County Sedgwick
Direction From 45th St North and Oliver, North on 45th to Home. Home on North side of street.
Rooms
Basement None
Kitchen Eating Bar, Pantry, Granite Counters
Interior
Interior Features Ceiling Fan(s), Fireplace Doors/Screens, Hardwood Floors
Heating Forced Air, Gas
Cooling Central Air, Electric
Fireplaces Type One, Wood Burning, Gas Starter
Fireplace Yes
Appliance Dishwasher, Disposal, Microwave, Refrigerator, Range/Oven
Heat Source Forced Air, Gas
Laundry Main Floor, Separate Room, 220 equipment
Exterior
Parking Features Attached, Opener
Garage Spaces 2.0
Utilities Available Septic Tank, Gas, Public
View Y/N Yes
Roof Type Composition
Street Surface Paved Road
Building
Lot Description Standard
Foundation None, Cellar, Crawl Space
Architectural Style Ranch, Traditional
Level or Stories One
Schools
Elementary Schools Isely Magnet (Nh)
Middle Schools Stucky
High Schools Heights
School District Wichita School District (Usd 259)
Read Less Info
Want to know what your home might be worth? Contact us for a FREE valuation!

Our team is ready to help you sell your home for the highest possible price ASAP



