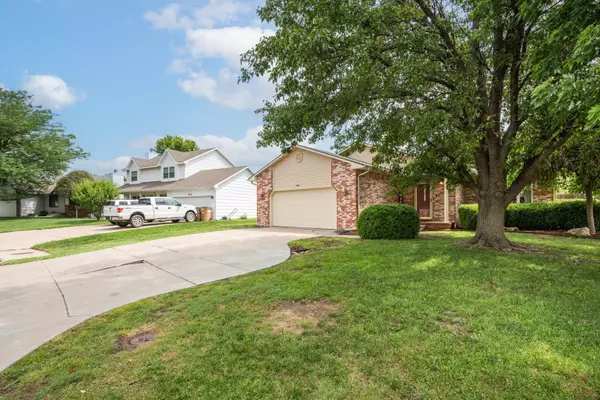For more information regarding the value of a property, please contact us for a free consultation.
Key Details
Sold Price $244,900
Property Type Single Family Home
Sub Type Single Family Onsite Built
Listing Status Sold
Purchase Type For Sale
Square Footage 2,317 sqft
Price per Sqft $105
Subdivision Summit Hill
MLS Listing ID SCK613444
Sold Date 07/29/22
Style Traditional
Bedrooms 4
Full Baths 3
Total Fin. Sqft 2317
Originating Board sckansas
Year Built 1994
Annual Tax Amount $3,264
Tax Year 2021
Lot Size 10,018 Sqft
Acres 0.23
Lot Dimensions 10132
Property Description
A Fantastic home 2300sf home in Bel Aire located on the beautiful block of N Mission. This beautiful home features 4 bedrooms, 3 full baths with a full finished basement. There are genuine hardwood floors throughout the main floor, except the kitchen which is tile. The living room and formal dining rooms have vaulted ceilings. Just off the dining room, are french doors leading to the well appointed kitchen with stainless steel appliances, gas range and full double door pantry. In addition to the large kitchen there's a 10 x 9 breakfast nook. Off the dining room is a door leading to an expansive two tiered deck, overlooking the East facing, fully fenced yard and a garden/she-shed/workshop with electricity. Rounding out the main floor is the primary suite with tray ceiling, double closets, ensuite bathroom including a bidet. There is an additional bedroom on main floor as well as another full bathroom. The viewout basement is fully finished with a large rec/family room, beautiful brick fireplace (woodburning with gas start), and tile floors. And there is plenty of light due to the great picture windows flanking the back wall. Down the hall are two additional generously sized bedrooms, a full bathroom as well as great storage.
Location
State KS
County Sedgwick
Direction From 37th and Woodlawn, North on Woodlawn to Danbury, East on Danbury to Mission, North on Mission to home. There is construction on Woodlawn between 45th and 37th and it is one way heading North so you have to come from 37th street.
Rooms
Basement Finished
Kitchen Pantry, Range Hood, Gas Hookup, Laminate Counters
Interior
Interior Features Ceiling Fan(s), Fireplace Doors/Screens, Hardwood Floors, Humidifier, Vaulted Ceiling
Heating Forced Air, Gas
Cooling Central Air, Electric
Fireplaces Type One, Family Room, Wood Burning, Gas Starter
Fireplace Yes
Appliance Dishwasher, Disposal, Refrigerator, Range/Oven, Washer, Dryer
Heat Source Forced Air, Gas
Laundry In Basement, 220 equipment
Exterior
Parking Features Attached
Garage Spaces 2.0
Utilities Available Sewer Available, Public
View Y/N Yes
Roof Type Composition
Street Surface Paved Road
Building
Lot Description Standard
Foundation Full, View Out
Architectural Style Traditional
Level or Stories One
Schools
Elementary Schools Isely Magnet (Nh)
Middle Schools Stucky
High Schools Heights
School District Wichita School District (Usd 259)
Read Less Info
Want to know what your home might be worth? Contact us for a FREE valuation!

Our team is ready to help you sell your home for the highest possible price ASAP
GET MORE INFORMATION




