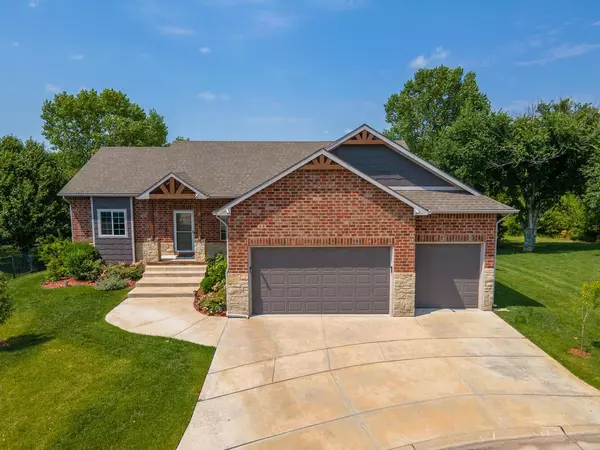For more information regarding the value of a property, please contact us for a free consultation.
Key Details
Sold Price $379,000
Property Type Single Family Home
Sub Type Single Family Onsite Built
Listing Status Sold
Purchase Type For Sale
Square Footage 2,868 sqft
Price per Sqft $132
Subdivision Belle Terre
MLS Listing ID SCK613368
Sold Date 10/11/22
Style Ranch
Bedrooms 5
Full Baths 3
HOA Fees $32
Total Fin. Sqft 2868
Originating Board sckansas
Year Built 2016
Annual Tax Amount $3,760
Tax Year 2021
Lot Size 0.260 Acres
Acres 0.26
Lot Dimensions 11269
Property Description
Immaculate, LIKE NEW home that will have your heart the minute you enter! Step into the open floor plan and you will be impressed with the attention to detail, clean modern lines and high end upgrades. Nothing to fix, repair or change in this stunner! Just move in and start enjoying your like new home (at a fraction of the cost and ½ the specials)! Gorgeous granite and undermount sinks on all counters including the giant basement wet bar. The spacious kitchen has room for everyone AND has a walk in pantry. Yes, that verrrry expensive almost new refrigerator stays. The range with oven that has never been used, stays. A luxurious owners suite is separate from the 2 other main floor bedrooms for peace and quiet. There's plenty of room for entertaining on the extra large covered deck, or take the party downstairs to the huge family room that is large enough to host a pool table AND a sectional.Seriously, this is far better than a new build. All the landscaping, well and sprinkler, garage door openers etc. have been installed and there's no 9 month wait for the builder!This phenomenal home checks off ALL the boxes! No need to look further!
Location
State KS
County Sedgwick
Direction From Kellogg and 159th, go north on 159th to Willowbrook. West on Willowbrook to Grand Mere. North on Grand Mere to first Grand Mere CT. West to home.
Rooms
Basement Finished
Kitchen Eating Bar, Island, Range Hood, Electric Hookup, Granite Counters
Interior
Interior Features Ceiling Fan(s), Walk-In Closet(s), Hardwood Floors, Vaulted Ceiling, Wet Bar, Partial Window Coverings
Heating Forced Air, Gas
Cooling Central Air, Electric
Fireplaces Type One, Gas
Fireplace Yes
Appliance Dishwasher, Microwave, Refrigerator, Range/Oven
Heat Source Forced Air, Gas
Laundry Main Floor, 220 equipment
Exterior
Parking Features Attached
Garage Spaces 3.0
Utilities Available Sewer Available, Gas, Public
View Y/N Yes
Roof Type Composition
Street Surface Paved Road
Building
Lot Description Cul-De-Sac, Wooded
Foundation Full, View Out
Architectural Style Ranch
Level or Stories One
Schools
Elementary Schools Christa Mcauliffe Academy K-8
Middle Schools Christa Mcauliffe Academy K-8
High Schools Southeast
School District Wichita School District (Usd 259)
Others
HOA Fee Include Gen. Upkeep for Common Ar
Monthly Total Fees $32
Read Less Info
Want to know what your home might be worth? Contact us for a FREE valuation!

Our team is ready to help you sell your home for the highest possible price ASAP
GET MORE INFORMATION




