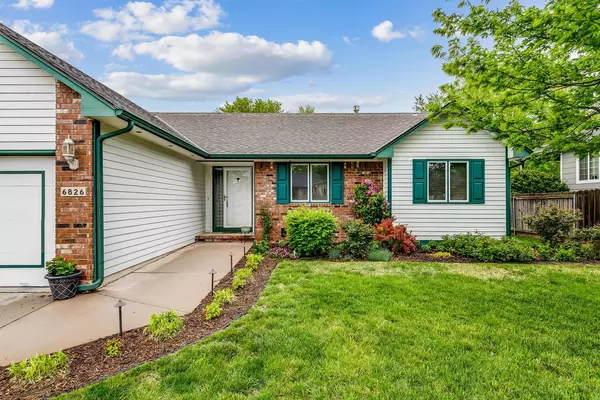For more information regarding the value of a property, please contact us for a free consultation.
Key Details
Sold Price $265,500
Property Type Single Family Home
Sub Type Single Family Onsite Built
Listing Status Sold
Purchase Type For Sale
Square Footage 2,310 sqft
Price per Sqft $114
Subdivision Summit Hill
MLS Listing ID SCK610920
Sold Date 06/09/22
Style Ranch
Bedrooms 4
Full Baths 3
Total Fin. Sqft 2310
Originating Board sckansas
Year Built 1996
Annual Tax Amount $2,858
Tax Year 2021
Lot Size 9,147 Sqft
Acres 0.21
Lot Dimensions 9000
Property Description
Road Construction on Woodlawn: Must go North from 37th to Odessa and then East around to Perryton!!! The seller has immaculately cared for this home over the years and it shows from the immaculately clean carpets to the superb landscaping out back. The seller loved landscaping and put great care into adding trees for privacy, newer shed, and enjoyed the large patio out back to entertain on. The home as you enter has 3 good sized bedrooms on the main level, with 2 full baths (primary suite bath has separate jetted tub and shower). There is a large main level living room with fireplace that swings around to the kitchen and dining area. Kitchen is fabulous and has plenty of cabinet space including kitchen island and pantry. The basement offers a large family room,gas fireplace, 4th bedroom, 3rd full bath, and plenty of storage. This home is truly worth taking the time to see and having your buyers make it their own.
Location
State KS
County Sedgwick
Direction 37th St. North and Woodlawn, North on Woodlawn, East on Perryton.
Rooms
Basement Finished
Kitchen Island, Pantry, Electric Hookup, Other Counters
Interior
Interior Features Ceiling Fan(s), Walk-In Closet(s), Vaulted Ceiling, Partial Window Coverings, Wood Laminate Floors
Heating Forced Air, Gas
Cooling Central Air, Electric
Fireplaces Type Two, Living Room, Family Room, Gas, Wood Burning, Gas Starter
Fireplace Yes
Appliance Dishwasher, Microwave, Range/Oven
Heat Source Forced Air, Gas
Laundry In Basement
Exterior
Parking Features Attached
Garage Spaces 2.0
Utilities Available Gas, Public
View Y/N Yes
Roof Type Composition
Street Surface Paved Road
Building
Lot Description Standard
Foundation Full, Day Light
Architectural Style Ranch
Level or Stories One
Schools
Elementary Schools Isely Magnet (Nh)
Middle Schools Stucky
High Schools Heights
School District Wichita School District (Usd 259)
Read Less Info
Want to know what your home might be worth? Contact us for a FREE valuation!

Our team is ready to help you sell your home for the highest possible price ASAP
GET MORE INFORMATION




