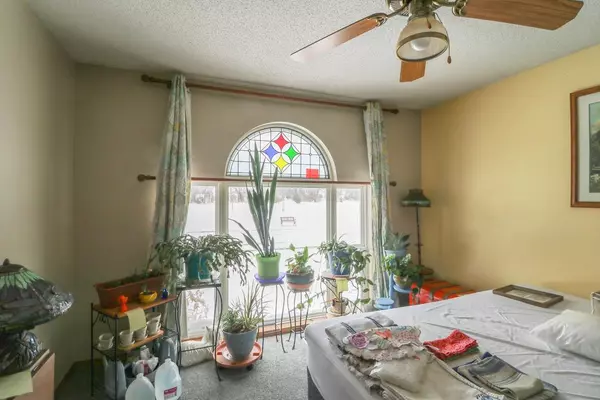For more information regarding the value of a property, please contact us for a free consultation.
Key Details
Sold Price $250,216
Property Type Single Family Home
Sub Type Single Family Onsite Built
Listing Status Sold
Purchase Type For Sale
Square Footage 2,468 sqft
Price per Sqft $101
Subdivision Autumn Valley
MLS Listing ID SCK607679
Sold Date 04/15/22
Style Ranch
Bedrooms 3
Full Baths 3
HOA Fees $16
Total Fin. Sqft 2468
Originating Board sckansas
Year Built 1997
Annual Tax Amount $2,961
Tax Year 2021
Lot Size 5,662 Sqft
Acres 0.13
Lot Dimensions 5489
Property Description
Desiring main floor living? This one-owner vinyl-sided home has the space you need! Open kitchen and dining with eating bar in between, a vaulted main floor with skylights for light and elegance, and the sliders on the south side of the living area lead you to a southern wood deck for relaxing. The double-doored master suite features jetted tub, two sinks, great vanity storage, separate walk-in shower and a walk-in closet with access directly into the main floor laundry (laundry appliances remain.) The viewout finished family room, 3rd bedroom, and full bath in the basement offers so many possibilities! Unfinished storage space abounds and, with the daylight window already in place, a 4th bedroom could be had. Roof is newer, HVAC is newer, tankless water heater is newer, and sprinkler system has been inspected and expanded. Wider doorways, door handles rather than knobs, a solid ramp in the garage for access, and an open floor plan that can be enjoyed by all. A cul-de-sac location and only deer (maybe turkey) for back yard neighbors, this could be the home you've been looking for. Please do not walk around the exterior of the home without an appointment and without your agent being onsite with you.
Location
State KS
County Sedgwick
Direction From K-15 & Rock Road go north to 111th St (by water tower) then east to subdivision. Left turn to Autumn Valley.
Rooms
Basement Finished
Kitchen Eating Bar, Pantry, Electric Hookup
Interior
Interior Features Ceiling Fan(s), Walk-In Closet(s), Hardwood Floors, Humidifier, Vaulted Ceiling, Whirlpool, Partial Window Coverings
Heating Forced Air, Gas
Cooling Central Air, Electric
Fireplace No
Appliance Dishwasher, Disposal, Microwave, Refrigerator, Range/Oven
Heat Source Forced Air, Gas
Laundry Main Floor, Separate Room, 220 equipment
Exterior
Exterior Feature Deck, Guttering - ALL, Handicap Access, Sprinkler System, Storm Doors, Storm Windows, Vinyl/Aluminum
Parking Features Attached, Opener
Garage Spaces 2.0
Utilities Available Sewer Available, Gas, Public
View Y/N Yes
Roof Type Composition
Street Surface Paved Road
Building
Lot Description Cul-De-Sac, River/Creek
Foundation Full, View Out, Day Light
Architectural Style Ranch
Level or Stories One
Schools
Elementary Schools Munson
Middle Schools Mulvane
High Schools Mulvane
School District Mulvane School District (Usd 263)
Others
HOA Fee Include Gen. Upkeep for Common Ar
Monthly Total Fees $16
Read Less Info
Want to know what your home might be worth? Contact us for a FREE valuation!

Our team is ready to help you sell your home for the highest possible price ASAP
GET MORE INFORMATION




