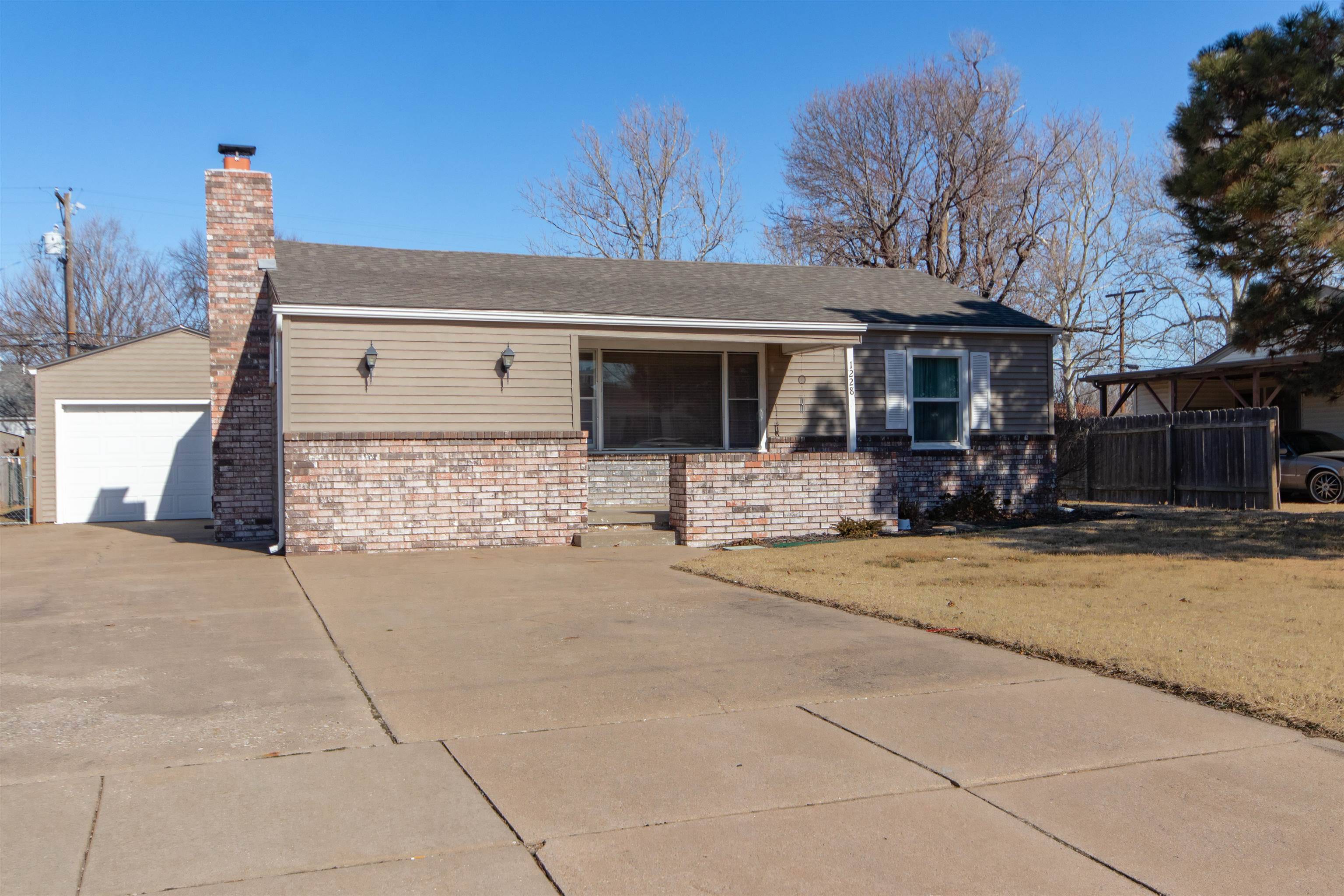For more information regarding the value of a property, please contact us for a free consultation.
Key Details
Sold Price $116,000
Property Type Single Family Home
Sub Type Single Family Onsite Built
Listing Status Sold
Purchase Type For Sale
Square Footage 1,065 sqft
Price per Sqft $108
Subdivision Kensler
MLS Listing ID SCK607278
Sold Date 03/04/22
Style Ranch
Bedrooms 2
Full Baths 1
Total Fin. Sqft 1065
Year Built 1955
Annual Tax Amount $1,045
Tax Year 2021
Lot Size 9,583 Sqft
Acres 0.22
Lot Dimensions 9583
Property Sub-Type Single Family Onsite Built
Source sckansas
Property Description
HIDDEN GEM! Come see this well maintained home in this quiet south Wichita neighborhood with vinyl siding, vinyl windows and steel doors! Brand new roof to reassure the maintenance will be low on this home. Spacious driveway takes you to this ranch home with mature trees and covered front porch. The large living room has a real wood accent wall, ceiling fan and large window to let in the natural light. You won't miss this floor to ceiling all brick gas fireplace that makes the entire room cozy. Two good sized bedrooms with carpet and well painted walls. Ceiling fans in every room! Bathroom is completely updated and has matching fixtures throughout. Separate main floor laundry area with modern flooring. All appliances stay! Kitchen is nice and open with a small space for a breakfast nook that looks out to the backyard from the sliding glass doors. Sliding glass doors take you out to the partially covered concrete patio and gives you another entry point to the attached oversized one car garage. Large and fully fenced backyard sits on almost a quarter acre! Schedule today for your private showing. This won't last!
Location
State KS
County Sedgwick
Direction S Seneca to 27th St S
Rooms
Basement None
Kitchen Electric Hookup
Interior
Interior Features Ceiling Fan(s), Fireplace Doors/Screens, All Window Coverings
Heating Forced Air, Gas
Cooling Central Air, Electric
Fireplaces Type One, Gas
Fireplace Yes
Appliance Dishwasher, Disposal, Microwave, Refrigerator, Range/Oven, Washer, Dryer
Heat Source Forced Air, Gas
Laundry Main Floor, Separate Room, 220 equipment
Exterior
Exterior Feature Patio-Covered, Fence-Chain Link, Fence-Wood, Guttering - ALL, Storm Doors, Storm Windows, Vinyl/Aluminum
Parking Features Attached, Opener
Garage Spaces 1.0
Utilities Available Sewer Available, Gas, Public
View Y/N Yes
Roof Type Composition
Street Surface Paved Road
Building
Lot Description Standard
Foundation None
Above Ground Finished SqFt 1065
Architectural Style Ranch
Level or Stories One
Schools
Elementary Schools Kelly
Middle Schools Truesdell
High Schools South
School District Wichita School District (Usd 259)
Read Less Info
Want to know what your home might be worth? Contact us for a FREE valuation!

Our team is ready to help you sell your home for the highest possible price ASAP



