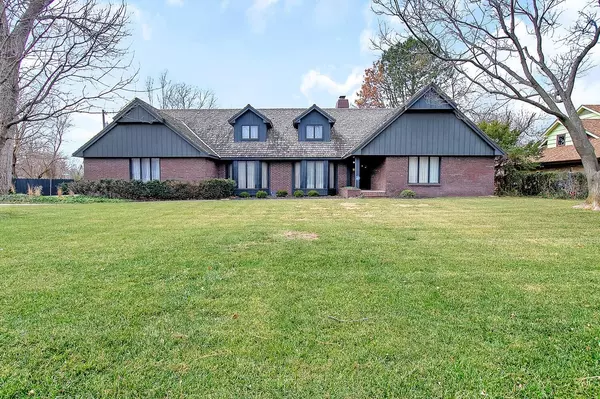For more information regarding the value of a property, please contact us for a free consultation.
Key Details
Sold Price $600,000
Property Type Single Family Home
Sub Type Single Family Onsite Built
Listing Status Sold
Purchase Type For Sale
Square Footage 3,984 sqft
Price per Sqft $150
Subdivision Benjamin Hills Estates
MLS Listing ID SCK606028
Sold Date 03/16/22
Style Ranch
Bedrooms 4
Full Baths 4
Total Fin. Sqft 3984
Originating Board sckansas
Year Built 1966
Annual Tax Amount $4,424
Tax Year 2021
Lot Size 0.850 Acres
Acres 0.85
Lot Dimensions 37004
Property Description
Quality everywhere in this stately ranch situated on one of a handful of Benjamin Hills lots that back up to the Arkansas River - Lots of mature trees on this almost 1 acre lot with plenty of room for detached garage or shop - This beautiful spacious almost all brick home starts in the large foyer/entry way which leads to over sized rooms thru-out - Formal living room has double glass doors with wood panes that open into the formal dining room - Main floor family room has beamed ceilings, a large brick hearth with a real wood burning fireplace and gas log lighter - The fully applianced kitchen has quartz counters and a unique breakfast bar - Swinging door between kitchen and formal dining room - Nice office/den off kitchen and side entry - There is 39x9 enclosed sun room with brick floor overlooking the back yard that is roughly split in half with one side an eating area and the other side a sitting area and has it's own heat pump - Don't miss the upstairs attic with the potential for approximately another 1800 square feet that could be finished (stairway access is thru the garage) -The basement is finished with a large rec-room and another real wood burning fireplace, a huge utility room with sink, long row of base cabinets and folding/sewing counter plus 3/4 bath and office with big walk-in closet - Custom cabinetry and built-ins all over - Nice linen cabinets in bathrooms - Laundry chute in closet off kitchen/bath/office hall - Please take your time viewing this home as there are extras in every nook and cranny - All furniture is included in the sale
Location
State KS
County Sedgwick
Direction North of 21st on McLean to home
Rooms
Basement Finished
Kitchen Island, Pantry, Range Hood, Electric Hookup, Quartz Counters
Interior
Interior Features Cedar Closet(s), Fireplace Doors/Screens, All Window Coverings
Heating Forced Air, Gas
Cooling Central Air, Electric
Fireplaces Type Two, Family Room, Rec Room/Den, Wood Burning, Gas Starter
Fireplace Yes
Appliance Dishwasher, Disposal, Microwave, Refrigerator, Range/Oven
Heat Source Forced Air, Gas
Laundry In Basement, Separate Room, Sink
Exterior
Parking Features Attached, Opener, Oversized
Garage Spaces 2.0
Utilities Available Sewer Available, Gas, Public
View Y/N Yes
Roof Type Wood
Street Surface Paved Road
Building
Lot Description River/Creek, Wooded
Foundation Partial, No Egress Window(s)
Architectural Style Ranch
Level or Stories One
Schools
Elementary Schools Mclean
Middle Schools Marshall
High Schools North
School District Wichita School District (Usd 259)
Read Less Info
Want to know what your home might be worth? Contact us for a FREE valuation!

Our team is ready to help you sell your home for the highest possible price ASAP
GET MORE INFORMATION




