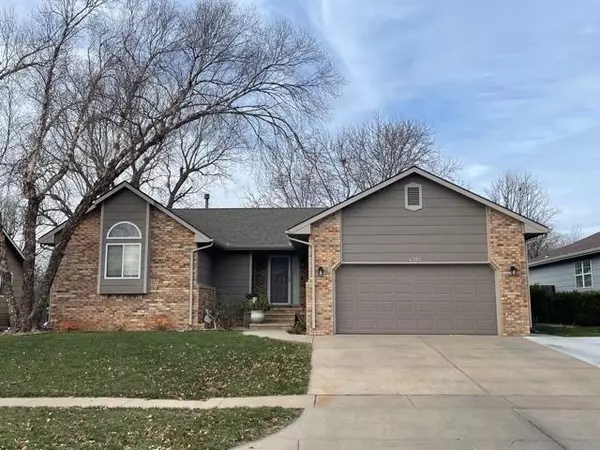For more information regarding the value of a property, please contact us for a free consultation.
Key Details
Sold Price $244,900
Property Type Single Family Home
Sub Type Single Family Onsite Built
Listing Status Sold
Purchase Type For Sale
Square Footage 2,402 sqft
Price per Sqft $101
Subdivision Summit Hill
MLS Listing ID SCK605468
Sold Date 01/26/22
Style Ranch
Bedrooms 4
Full Baths 3
Total Fin. Sqft 2402
Originating Board sckansas
Year Built 1993
Annual Tax Amount $2,662
Tax Year 2020
Lot Size 7,840 Sqft
Acres 0.18
Lot Dimensions 7841
Property Description
Fabulous 4 bedroom, 3 bath Bel Aire home with many updates and amenities--New roof and HVAC system, new custom blinds and window treatments, new paint, carpet and lighting make this home move in ready!! Newly installed soft close drawers in kitchen are an unexpected surprise in an already ideal space. Enjoy the winter months in a spacious living room sitting next to the cozy, wood burning fireplace. Head down the hall to three of the bedrooms and 2 of the bathrooms, including a large master bedroom boasting a walk in closet and a private en suite bathroom. Down the stairs to the basement you will find a massive, newly remodeled rec room. This space is perfect for entertaining or just hanging out with family. The basement also boasts the spacious 4th bedroom with walkin closet, the 3rd full bathroom and an ample storage room. There is plenty of room to spead out inside or step out onto your back deck to extend the living space. You will be surrounded by a wood privacy fence to keep you feeling secluded. You will also appreciate the shed in the backyard for additional storage. This home is all you need! Settled in a quiet neighborhood but close to golf, parks, shopping, restaurants and so much more! Hurry and make this home yours before it's gone.
Location
State KS
County Sedgwick
Direction From 37th and Woodlawn: head north on Woodlawn, East on Odessa, North on Mission...property on the west side of the street.
Rooms
Basement Finished
Interior
Heating Forced Air
Cooling Central Air
Fireplace No
Heat Source Forced Air
Laundry In Basement, Separate Room
Exterior
Parking Features Attached
Garage Spaces 2.0
Utilities Available Sewer Available, Gas, Public
View Y/N Yes
Roof Type Composition
Building
Lot Description Standard
Foundation Full, Day Light
Architectural Style Ranch
Level or Stories One
Schools
Elementary Schools Isely Magnet (Nh)
Middle Schools Stucky
High Schools Heights
School District Wichita School District (Usd 259)
Read Less Info
Want to know what your home might be worth? Contact us for a FREE valuation!

Our team is ready to help you sell your home for the highest possible price ASAP
GET MORE INFORMATION




