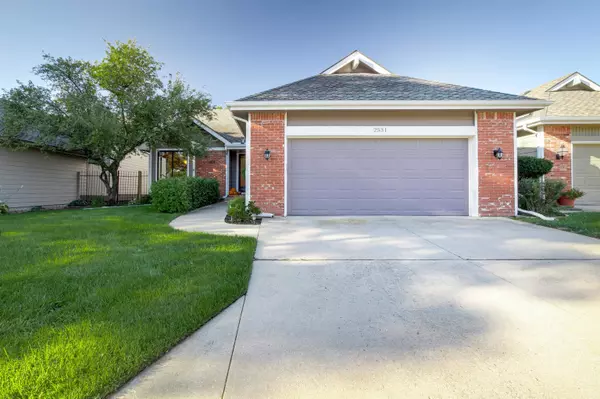For more information regarding the value of a property, please contact us for a free consultation.
Key Details
Sold Price $290,000
Property Type Single Family Home
Sub Type Patio Home
Listing Status Sold
Purchase Type For Sale
Square Footage 2,793 sqft
Price per Sqft $103
Subdivision Sycamore Village
MLS Listing ID SCK602496
Sold Date 11/05/21
Style Ranch
Bedrooms 3
Full Baths 3
HOA Fees $140
Total Fin. Sqft 2793
Originating Board sckansas
Year Built 1986
Annual Tax Amount $2,924
Tax Year 2020
Lot Size 6,969 Sqft
Acres 0.16
Lot Dimensions 7405
Property Description
Tucked away in a quaint court next to all of the fabulous shops & restaurants, you'll fall in love with this beautiful home! Natural light beams through the skylight welcoming you into the open living area with a lovely fireplace framed with large windows that overlook the garden with it's gorgeous landscape. Your guests will enjoy chatting with you from the eating nook while you showcase your chef skills in the kitchen surrounded by sleek granite counters & modern stainless steel appliances. The spacious master has it's own patio area for relaxing with your coffee or a nightcap. A classic barn door leads you into the ensuite where you have a gorgeous tile shower and modern vanity with double sinks. The master closet is large and convenient with double racks and shelving. You'll want to spend time in the basement wet bar mixing up cocktail creations while cozying up to the beautiful brick fireplace. The sprinkler system with rain gauge ensures your beautiful landscaping stays lush while you enjoy the maintenance-free aspects, as well as the HOA taking care of fertilizing your lawn. This home has a few neat features like the reverse osmosis water filter, the Ecobee thermostat with sensors that balances the temperature throughout the house, new counter in the basement bathroom, as well as a new exterior basement window cover. Come fall in love with this home on a court today!
Location
State KS
County Sedgwick
Direction 21st and Rock, North on 21st to Rock Rd Ct, W on Rock Rd Ct to home, Go around the middle area towards back of court
Rooms
Basement Partially Finished
Kitchen Eating Bar, Range Hood, Electric Hookup, Granite Counters
Interior
Interior Features Ceiling Fan(s), Walk-In Closet(s), Skylight(s), Wood Laminate Floors
Heating Forced Air, Gas
Cooling Central Air, Electric
Fireplaces Type Two, Living Room, Family Room, Wood Burning, Gas Starter
Fireplace Yes
Appliance Dishwasher, Disposal, Microwave, Refrigerator, Range/Oven, Washer, Dryer
Heat Source Forced Air, Gas
Laundry Main Floor, Separate Room
Exterior
Parking Features Attached, Opener
Garage Spaces 2.0
Utilities Available Sewer Available, Gas, Public
View Y/N Yes
Roof Type Composition
Street Surface Paved Road
Building
Lot Description Standard
Foundation Full, Day Light
Architectural Style Ranch
Level or Stories One
Schools
Elementary Schools Jackson
Middle Schools Stucky
High Schools Heights
School District Wichita School District (Usd 259)
Others
HOA Fee Include Lawn Service,Snow Removal,Trash
Monthly Total Fees $140
Read Less Info
Want to know what your home might be worth? Contact us for a FREE valuation!

Our team is ready to help you sell your home for the highest possible price ASAP
GET MORE INFORMATION




