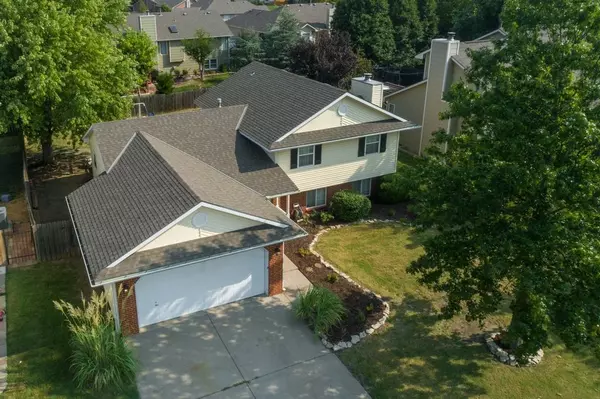For more information regarding the value of a property, please contact us for a free consultation.
Key Details
Sold Price $222,000
Property Type Single Family Home
Sub Type Single Family Onsite Built
Listing Status Sold
Purchase Type For Sale
Square Footage 2,016 sqft
Price per Sqft $110
Subdivision Summit Hill
MLS Listing ID SCK601510
Sold Date 10/15/21
Style Traditional
Bedrooms 4
Full Baths 3
Total Fin. Sqft 2016
Originating Board sckansas
Year Built 1993
Annual Tax Amount $2,648
Tax Year 2020
Lot Size 8,276 Sqft
Acres 0.19
Lot Dimensions 8254
Property Description
Welcome home to this extra clean 4bed/3bath/2car tri-level in quiet Bel Aire. This home has been well cared for and is completely move-in-ready. As you enter the home, you'll notice that the beautiful wood laminate flooring in the living room, dining room, and kitchen is complemented by new carpet throughout the rest of the home. The open kitchen offers lots of counter space, a full set of appliances, and an adjacent breakfast nook overlooking the back yard. The master bedroom (upper level) boasts a walk-in closet, vaulted ceiling, and en suite bath with dual vanities and tiled floor. Both additional bedrooms on this level are spacious with ample closet space, and the full hall bath is neutral and bright. Downstairs, you'll find a family/rec room with brick-faced wood burning fireplace, fourth view-out bedroom, and additional bathroom with shower. Mechanical upgrades include a new sump pump, newer water heater, new front window, new garage door motor, vinyl siding for easy maintenance, and updated roof (2014). Outside amenities include a fully-fenced yard with sizable rear deck, storage shed, and mature trees. The swing set can stay or go, based on the buyer's preference. This home sits on a quiet street close to highways, schools, and shopping, and has no special taxes. Come see us today before it's gone!
Location
State KS
County Sedgwick
Direction From 45th and Woodlawn, South to Danbury, East to Saint James, North to home
Rooms
Basement Finished
Kitchen Range Hood, Electric Hookup, Laminate Counters
Interior
Interior Features Ceiling Fan(s), Walk-In Closet(s), Air Filter, Fireplace Doors/Screens, Vaulted Ceiling, Wood Laminate Floors
Heating Forced Air, Gas
Cooling Central Air, Electric
Fireplaces Type One, Family Room, Wood Burning
Fireplace Yes
Appliance Dishwasher, Disposal, Refrigerator, Range/Oven
Heat Source Forced Air, Gas
Laundry In Basement, Separate Room, 220 equipment
Exterior
Exterior Feature Deck, Fence-Wood, Guttering - ALL, Storage Building, Storm Doors, Storm Windows, Brick, Vinyl/Aluminum
Parking Features Attached, Opener
Garage Spaces 2.0
Utilities Available Sewer Available, Gas, Public
View Y/N Yes
Roof Type Composition
Street Surface Paved Road
Building
Lot Description Standard
Foundation Partial, View Out
Architectural Style Traditional
Level or Stories Tri-Level
Schools
Elementary Schools Isely Magnet (Nh)
Middle Schools Stucky
High Schools Heights
School District Wichita School District (Usd 259)
Read Less Info
Want to know what your home might be worth? Contact us for a FREE valuation!

Our team is ready to help you sell your home for the highest possible price ASAP
GET MORE INFORMATION




