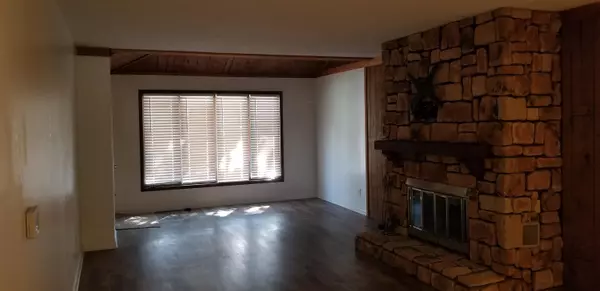For more information regarding the value of a property, please contact us for a free consultation.
Key Details
Sold Price $135,000
Property Type Single Family Home
Sub Type Single Family Onsite Built
Listing Status Sold
Purchase Type For Sale
Square Footage 1,698 sqft
Price per Sqft $79
Subdivision Garrett
MLS Listing ID SCK601380
Sold Date 11/12/21
Style Ranch,Traditional
Bedrooms 3
Full Baths 1
Total Fin. Sqft 1698
Originating Board sckansas
Year Built 1955
Annual Tax Amount $1,947
Tax Year 2020
Lot Size 7,405 Sqft
Acres 0.17
Lot Dimensions 7200
Property Description
Back on the market due to Buyer's Financing falling through. Their loss is your gain!! You're going to want to see this fantastic, move-in ready home in Derby!! This 3-bedroom home features a large, open floor plan with plenty of space inside and out. When you pull into the drive, you'll notice the great curb appeal and mature trees and landscaping. Upon entering the home, you're greeted by an enormous living room with a rustic vaulted ceiling and beautiful stone fireplace. Bright picture windows bring in lots of natural light. The room directly off of the formal dining area could be used as a den, or entertainment room, or even an office. The garage has been converted into yet another living space that could be used for a family room, play room or even a non-conforming 4th bedroom. It also could be easily converted back to a garage. The options are endless!! As you head into the kitchen, you'll see the conveniently located laundry area. The kitchen has plenty of cabinets which have recently been painted. There's lots of counter space, an eat-in kitchen area, and very nice appliances. All of the kitchen appliances and the washer and dryer stay with the home!! Just off the kitchen, there's a fully-enclosed glass sun room that gives you panoramic views of the back yard. It makes for a great spot to hang out and enjoy the weather year round. The Master Bedroom and two other bedrooms are very spacious and bright. The fully fenced back yard offers lots of space for gardening and outdoor activities, and also has a storage shed for additional storage. This home is in great shape. New luxury vinyl flooring and carpet were just installed (2021) as well as new interior paint (2021) throughout the home. It also has a new water heater (2021). This home is located near the Derby Recreation Center, local schools, and also close to many dining, shopping and entertainment establishments in both Derby and Wichita. Schedule your private showing and come see this one today before it's gone!!
Location
State KS
County Sedgwick
Direction From Baltimore/K-15, turn East onto Kay Street, then South onto Lakeview. The home is on the West side of the street.
Rooms
Basement None
Kitchen Range Hood, Laminate Counters
Interior
Interior Features Ceiling Fan(s), Fireplace Doors/Screens, Hardwood Floors, Vaulted Ceiling, All Window Coverings, Wood Laminate Floors
Heating Forced Air, Gas
Cooling Central Air, Electric
Fireplaces Type One, Living Room, Wood Burning, Blower Fan
Fireplace Yes
Appliance Dishwasher, Disposal, Microwave, Refrigerator, Range/Oven, Washer, Dryer
Heat Source Forced Air, Gas
Laundry Main Floor, 220 equipment
Exterior
Exterior Feature Fence-Wood, Guttering - ALL, Storage Building, Brick
Parking Features None
Utilities Available Sewer Available, Gas, Public
View Y/N Yes
Roof Type Composition
Street Surface Paved Road
Building
Lot Description Standard
Foundation None, Crawl Space
Architectural Style Ranch, Traditional
Level or Stories One
Schools
Elementary Schools Swaney
Middle Schools Derby
High Schools Derby
School District Derby School District (Usd 260)
Read Less Info
Want to know what your home might be worth? Contact us for a FREE valuation!

Our team is ready to help you sell your home for the highest possible price ASAP
GET MORE INFORMATION




