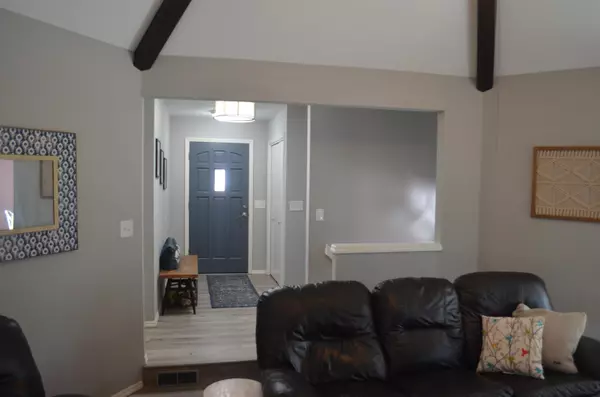For more information regarding the value of a property, please contact us for a free consultation.
Key Details
Sold Price $254,900
Property Type Single Family Home
Sub Type Single Family Onsite Built
Listing Status Sold
Purchase Type For Sale
Square Footage 2,490 sqft
Price per Sqft $102
Subdivision Timberlane Village
MLS Listing ID SCK601144
Sold Date 11/12/21
Style Ranch
Bedrooms 4
Full Baths 3
Total Fin. Sqft 2490
Originating Board sckansas
Year Built 1978
Annual Tax Amount $3,234
Tax Year 2020
Lot Size 0.320 Acres
Acres 0.32
Lot Dimensions 14040
Property Description
Welcome Home! You will Love this Well Maintained 4 Bed, 3 Bath Home located in Desirable Haysville School District. NO HOA's and NO Specials! Your New Home is Perfect for a Quiet Night In or Entertaining Family and Friends Year Round with the Spacious Wrap Around Deck, Fenced Yard, Large Open Kitchen and Lots of Open Spaces to Entertain on Each Floor! Want a Pool Table or Extra Play Area for the Kids? You Got It Here! You will Enjoy all the Natural Light and the Vaulted Ceiling. Want to cozy up to the Fireplace? You choose where! The Main Floor Living Room or the Lower Level Family Room. The Upgraded AC Unit was installed 8/19/21. You won't have to worry about keeping cool on those hot summer days, and it comes with a 10 year warranty! New in 2019; Laminate flooring, carpet throughout, Trim, Interior Paint. New in 2021; Mailbox, Updated Landscaping, Non Clog toilet (master Bath), Garbage Disposal, Energy Saving Blinds (living room), Freshly Painted Deck. Come Take a Look Today!
Location
State KS
County Sedgwick
Direction Meridian and 71st South (Grand Avenue) go East 1 Block to Timberlane, then North to the Home.
Rooms
Basement Finished
Kitchen Eating Bar, Pantry, Electric Hookup, Granite Counters
Interior
Interior Features Ceiling Fan(s), Walk-In Closet(s), Fireplace Doors/Screens, Vaulted Ceiling, Laminate
Heating Forced Air, Gas
Cooling Central Air, Electric
Fireplaces Type Two, Living Room, Family Room, Gas, Wood Burning
Fireplace Yes
Appliance Dishwasher, Disposal, Microwave, Refrigerator, Range/Oven
Heat Source Forced Air, Gas
Laundry Main Floor
Exterior
Parking Features Attached, Opener
Garage Spaces 2.0
Utilities Available Sewer Available, Gas, Public
View Y/N Yes
Roof Type Composition
Street Surface Paved Road
Building
Lot Description Standard
Foundation Full, Walk Out At Grade, View Out
Architectural Style Ranch
Level or Stories One
Schools
Elementary Schools Rex
Middle Schools Haysville
High Schools Campus
School District Haysville School District (Usd 261)
Read Less Info
Want to know what your home might be worth? Contact us for a FREE valuation!

Our team is ready to help you sell your home for the highest possible price ASAP
GET MORE INFORMATION




