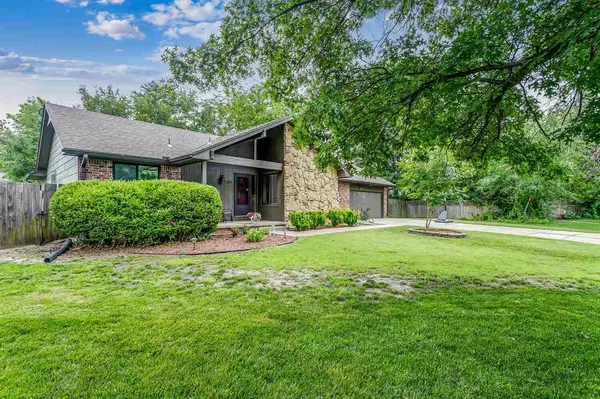For more information regarding the value of a property, please contact us for a free consultation.
Key Details
Sold Price $260,000
Property Type Single Family Home
Sub Type Single Family Onsite Built
Listing Status Sold
Purchase Type For Sale
Square Footage 3,796 sqft
Price per Sqft $68
Subdivision Sycamore Village
MLS Listing ID SCK598856
Sold Date 09/23/21
Style Ranch
Bedrooms 3
Full Baths 3
HOA Fees $29
Total Fin. Sqft 3796
Originating Board sckansas
Year Built 1979
Annual Tax Amount $2,653
Tax Year 2020
Lot Size 0.260 Acres
Acres 0.26
Lot Dimensions 11494
Property Description
Updated, incredibly spacious home positioned in the heart of east Wichita. Located in a desirable neighborhood with tree-lined streets just across from Bradley Fair shopping, dining, and entertainment! Large main floor with tons of living space including formal dining and living room, dine-in kitchen with granite eating bar and family room with fireplace. Nice sized master has a private bath with separate sinks and shower as well as a large walk-in closet. The main floor also features two additional bedrooms and guest bath as well as a large utility room off of the garage with sink and coat rack. The basement has a huge family room and rec room with a full bath and two additional rooms with daylight windows and closets that can be used as bedrooms (non-conforming), office space or play areas! There is additional storage space as well. The outside of this home features a shaded, large patio for entertaining and a fully fenced yard. The garage has additional space at the back for storage. Recent updates to this home include brand new roof and gutters, interior paint and basement carpet. This is a great family home with lots of living space inside and out, set on a quiet cul-de-sac in a prime location! Don't miss this one!
Location
State KS
County Sedgwick
Direction From 21st and Rock, go north on Rock Rd, turn left on E 22nd St N, left on N Winstead Cir.
Rooms
Basement Finished
Kitchen Granite Counters
Interior
Interior Features Ceiling Fan(s), Walk-In Closet(s), All Window Coverings
Heating Forced Air, Gas
Cooling Central Air, Electric
Fireplaces Type One, Wood Burning, Gas Starter
Fireplace Yes
Appliance Dishwasher, Disposal, Range/Oven
Heat Source Forced Air, Gas
Laundry Main Floor
Exterior
Parking Features Attached
Garage Spaces 2.0
Utilities Available Sewer Available, Gas, Public
View Y/N Yes
Roof Type Composition
Building
Lot Description Cul-De-Sac
Foundation Full, Day Light
Architectural Style Ranch
Level or Stories One
Schools
Elementary Schools Jackson
Middle Schools Stucky
High Schools Heights
School District Wichita School District (Usd 259)
Others
Monthly Total Fees $29
Read Less Info
Want to know what your home might be worth? Contact us for a FREE valuation!

Our team is ready to help you sell your home for the highest possible price ASAP
GET MORE INFORMATION




