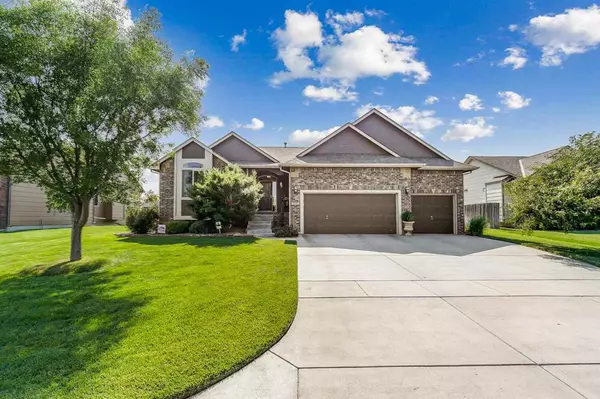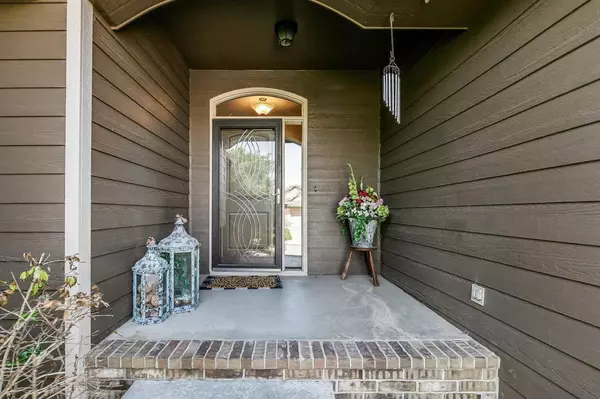For more information regarding the value of a property, please contact us for a free consultation.
Key Details
Sold Price $300,000
Property Type Single Family Home
Sub Type Single Family Onsite Built
Listing Status Sold
Purchase Type For Sale
Square Footage 2,464 sqft
Price per Sqft $121
Subdivision Hampton Lakes
MLS Listing ID SCK598275
Sold Date 08/12/21
Style Ranch
Bedrooms 4
Full Baths 3
HOA Fees $26
Total Fin. Sqft 2464
Originating Board sckansas
Year Built 2012
Annual Tax Amount $4,327
Tax Year 2020
Lot Size 10,890 Sqft
Acres 0.25
Lot Dimensions 10800
Property Description
Welcome home! This fantastic home has it all – outstanding features, wonderful neighborhood and located in the Maize School District! Move in and enjoy this great home with updates of newer exterior paint and brand-new carpet! This home features beautiful knotty woodwork and cabinets, and fantastic natural light throughout creating a bright and airy feel to the entire home. The main floor includes an open living, dining and kitchen area with a vaulted ceiling throughout the entire area. The living room features a gorgeous gas fireplace with huge windows on both sides, upper niche areas with indirect lighting, and brand-new carpet. The open kitchen is stunning with a beautiful, large granite eating bar, awesome cabinet and counterspace, walk-in pantry, all stainless steel appliances (refrigerator, range/oven, built-in microwave and dishwasher), and fabulous real hardwood floors. The kitchen is open to the bayed dining area which has great space for large dining room furniture, hardwood floors, awesome windows overlooking the backyard, and a door to the covered deck – perfect for grilling! The private master suite is impressive with a large bedroom, extraordinary barrel ceiling, oversized double window with arched transom and custom window treatments, a private door to the covered deck, walk-in closet with seasonal high hanging space, and master bathroom including two large vanities with separate sinks and oversized mirrors, huge walk-in shower, separate corner tub, and tile flooring. This floor plan is a front-to-back split bedroom plan with two additional main floor bedrooms toward the front of the house and a second full bathroom with tub/shower, and tile flooring. The main floor also includes a gracious entry foyer with tile floor, and a separate main floor laundry room. The finished basement features a huge family and recreation room with fantastic space for so many options, a large bedroom with viewout windows, full bathroom with tub/shower, an unfinished room that would make a perfect office or study area, and a large unfinished storage area. The exterior of this home features an inviting and gorgeous front exterior, picturesque front porch, sprinkler system, irrigation well, large covered deck, awesome patio, and mature trees – the perfect setting to enjoy with family and friends!
Location
State KS
County Sedgwick
Direction North on Maize Rd. from 37th St. N. to Hampton Lakes Rd., west to Hampton Lakes Ct., north to house.
Rooms
Basement Finished
Kitchen Eating Bar, Pantry, Electric Hookup, Granite Counters, Laminate Counters
Interior
Interior Features Ceiling Fan(s), Walk-In Closet(s), Hardwood Floors, Humidifier, Security System, Vaulted Ceiling, All Window Coverings
Heating Forced Air, Gas
Cooling Central Air, Electric
Fireplaces Type One, Family Room, Gas
Fireplace Yes
Appliance Dishwasher, Disposal, Microwave, Refrigerator, Range/Oven
Heat Source Forced Air, Gas
Laundry Main Floor, Separate Room
Exterior
Parking Features Attached, Opener
Garage Spaces 3.0
Utilities Available Sewer Available, Gas, Public
View Y/N Yes
Roof Type Composition
Street Surface Paved Road
Building
Lot Description Cul-De-Sac
Foundation Full, View Out
Architectural Style Ranch
Level or Stories One
Schools
Elementary Schools Maize Usd266
Middle Schools Maize
High Schools Maize
School District Maize School District (Usd 266)
Others
HOA Fee Include Recreation Facility,Gen. Upkeep for Common Ar
Monthly Total Fees $26
Read Less Info
Want to know what your home might be worth? Contact us for a FREE valuation!

Our team is ready to help you sell your home for the highest possible price ASAP
GET MORE INFORMATION




